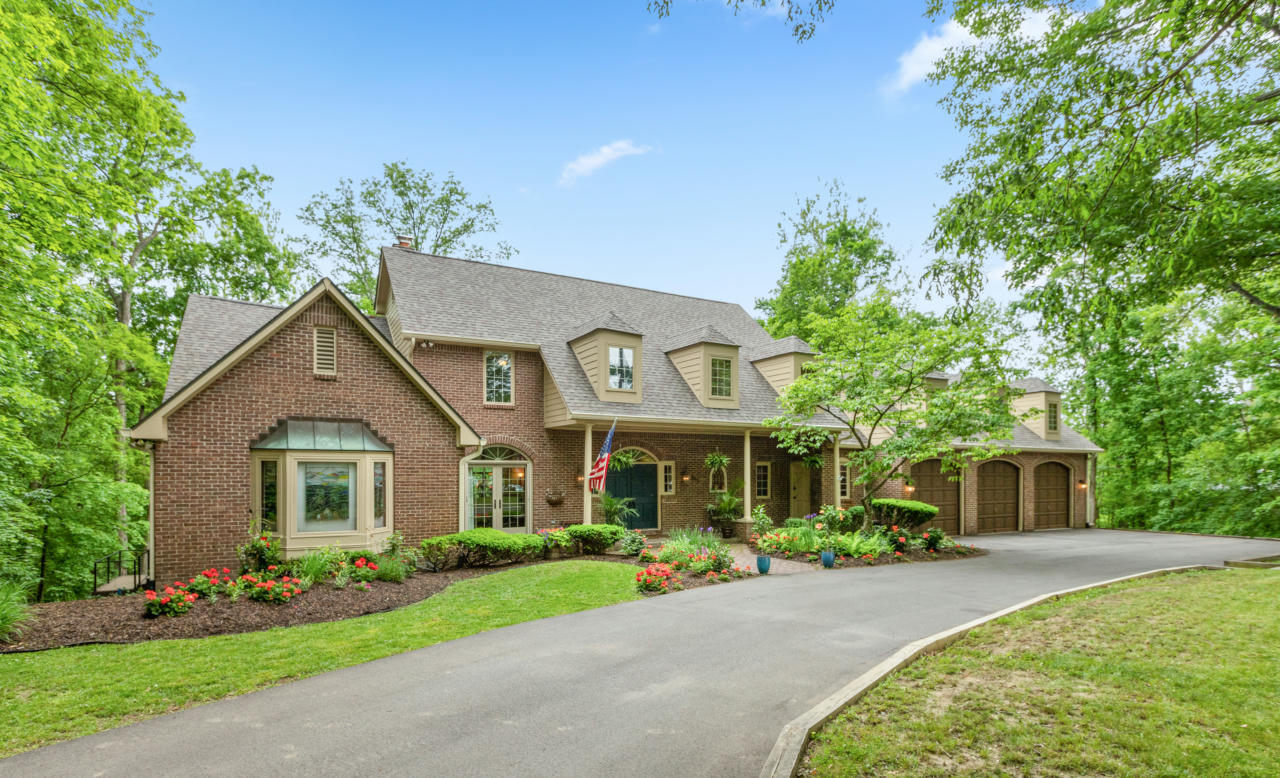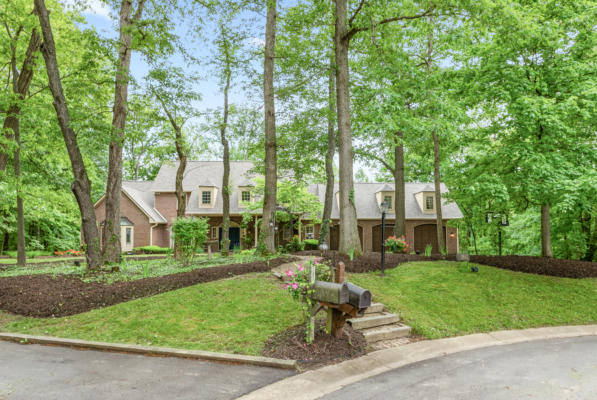8612 HIGHWOOD LN
INDIANAPOLIS, IN 46278
$1,395,000
5 Beds
4 Baths
6,158 Sq Ft
Status Active
MLS# 21979415
Welcome to your hidden gem in central Indiana that replicates the feeling of Brown County! Beautiful home with over $650,000 in recent updates sits on almost 3 acres with views of woods & ravine and an expansive grassy meadow at the rear of property for picnics, games, barbecues, or just relaxing! Soaring ceilings and wall of windows greet you as you enter the home. Two story entry. Gorgeous Brazilian hardwood floors. Kitchen features stainless steel appliances, silestone/quartz countertops and counter seating as well as space for a breakfast table and a window seat! 13x13 tiled screened porch (with separate heater) adjacent to kitchen/breakfast area. Den/library off entry with built-in bookshelves and parquet floor. Spacious, vaulted main floor primary suite with fireplace and French doors to deck. Huge two level composite deck with 8 person hot tub ... all less than 1 year old. Upper level features 2 bedrooms, Jack and Jill bath and 31x16 finished bonus room above the garage with great storage space and closet. Walkout lower level with high ceilings, plenty of rec/family space, 4th and 5th bedrooms, full bath, exercise and workshop rooms, storage space as well as access to your lower level deck in the trees! Updates include roof and gutters (2 years ago), HardiPlank siding (2 years ago), two fully renovated bathrooms, both HVAC units updated (in last 5-7 years), finished attic above garage, all carpeting replaced (1 year ago), recently paved asphalt driveway, many windows/French doors replaced with Pella brand, recently installed hardwood floors in lower level, Champion woodburning inserts in great room and lower level fireplaces, expansion of meadow, landscaping, Gator Guard garage flooring, water softener system (in last year). Brownsburg schools. Fenced area in back off laundry room. Invisible fencing in front of home and in meadow. Large driveway & cul-de-sac location. An amazing, private spot off the beaten path with a setting that is truly an outdoor oasis.
Open Houses
Sunday, June, 02
3:00pm - 5:00pm
Details for 8612 HIGHWOOD LN
Built in 1988
$227 / Sq Ft
3 parking spaces
$186 monthly HOA Fee
Central Electric
Electric, Forced Air
16 Days on website
2.87 acres lot


