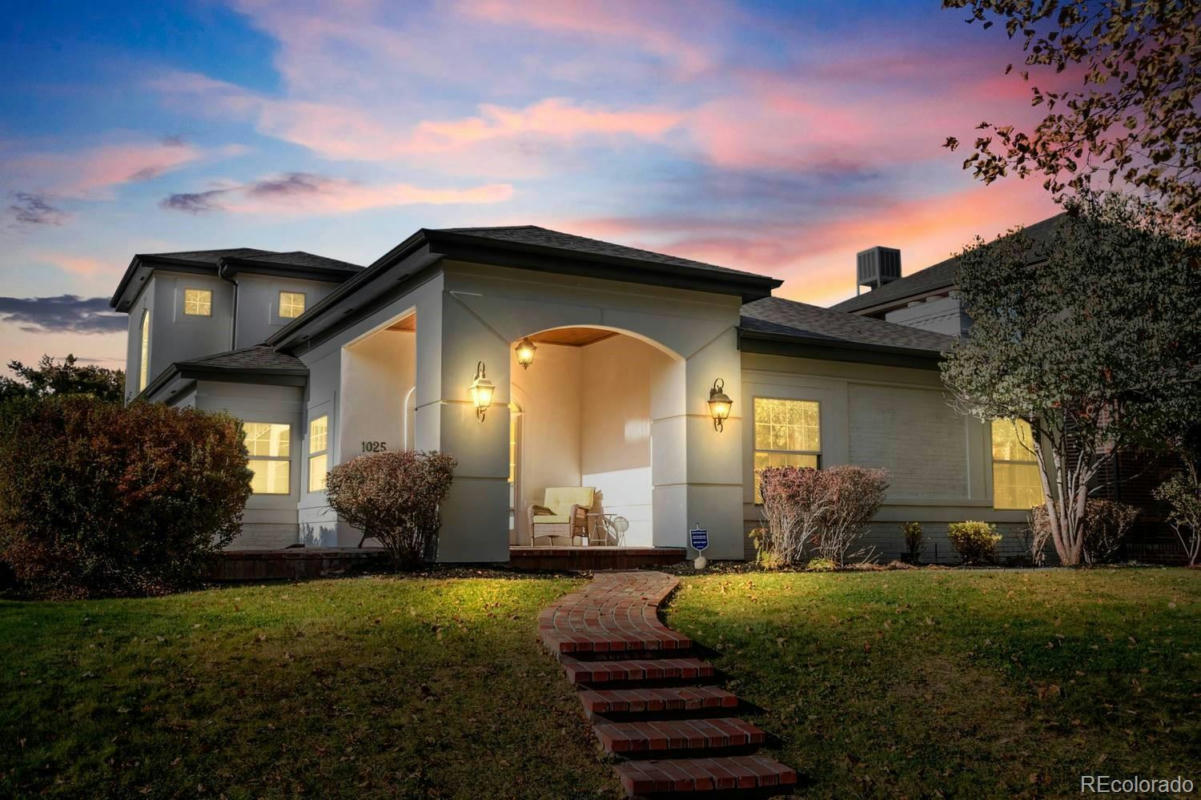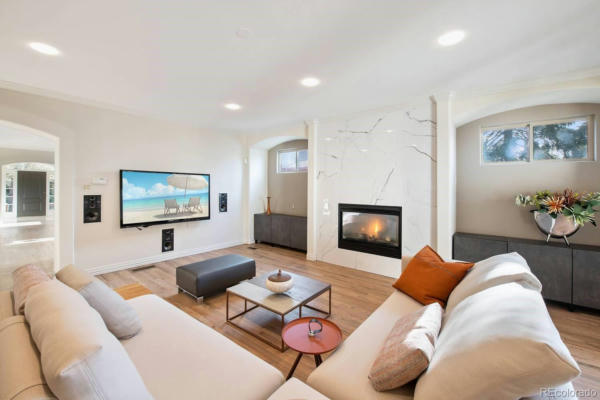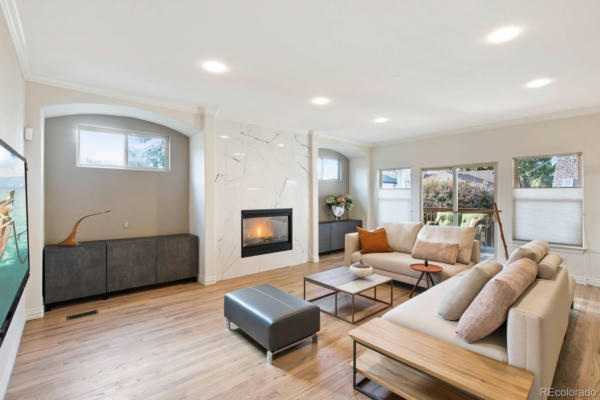1025 S COVE WAY
DENVER, CO 80209
$2,250,000
4 Beds
5 Baths
4,574 Sq Ft
Status Active
MLS# 5361607
OPEN HOUSE 2-4 pm on Saturday June 1st…303-882-2000 if you are attending open house. Welcome to 1025 S Cove Way, Rare Main Floor Master Suite in the Heart of Bonnie Brae. Light and bright, open floor plan that is great for entertaining. Newly renovated gourmet kitchen, Expansive granite Island, Pantry, Large eat in kitchen flows right into the family room. Fabulous fireplace built in storage and private deck right off the living. Huge Main Floor bedroom with fireplace and luxurious spa like bathroom. Main floor laundry, formal dining (can second as an office). Vaulted ceilings. Upstairs there is a loft area with 2 ensuite bedrooms with newly renovated bathrooms. Near Circle Park, Old Gaylord, Close to 1-25, Cherry Creek Bike trail, Bonnie Brae, Kathryn's Bakery, Ink Coffee and Washington Park. This lives well land is ready to move in looking for simple here it is!!! Quick possession!! Seller is an agent owner and holds and active Real Estate License in the State of Colorado. Call now for a private showing. Currently tenant occupied please call 303-882-2000 for possession and showing requirements. Will need up to 24 hours notice for showing requests
Details for 1025 S COVE WAY
$492 / Sq Ft
2 parking spaces
Forced Air, Natural Gas
16 Days on website
0.16 acres lot


